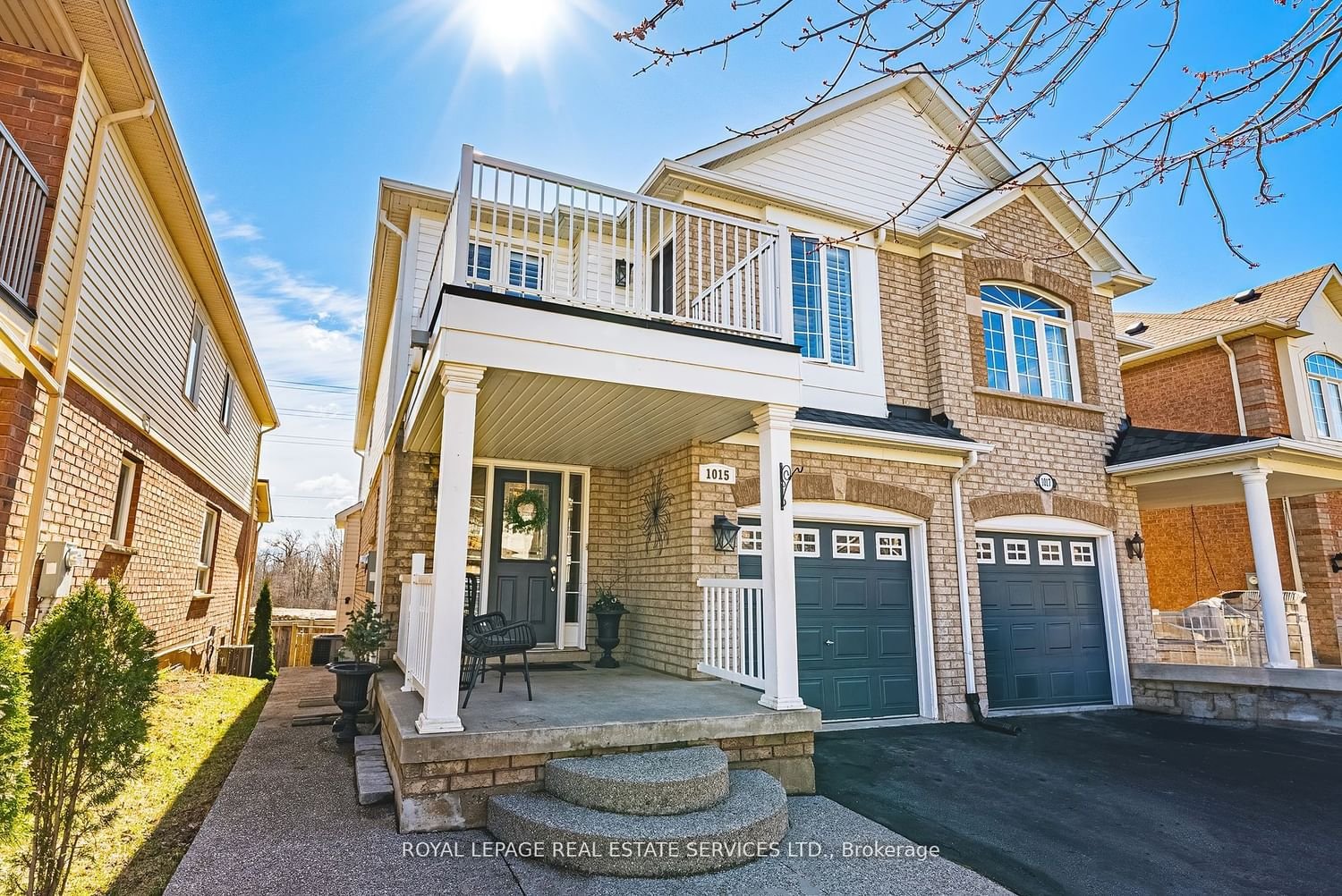$1,139,900
$*,***,***
4-Bed
4-Bath
2000-2500 Sq. ft
Listed on 4/19/24
Listed by ROYAL LEPAGE REAL ESTATE SERVICES LTD.
This Spacious Semi offers 4 bedrooms, 4 bathrooms, 4 parking spots and a fully finished walkout basement! Enjoy almost 2,900 sqft of living space throughout the whole home. The main floor flows perfectly, bright and beautiful with an open concept style kitchen with butlers pantry, dining area and living room. The floor to ceiling windows allow all the natural light to flow in and the sliding door opens to a generous size new deck with a view. Enjoy easy access to the adorable laundry room, garage and basement. Upstairs features a Primary Suite to meet all of your needs- 2 walk in closets, ensuite bathroom with soaker tub and private patio! 3 additional great size bedrooms and 4 piece bath for the family. The basement doesn't feel like a basement with the walkout/separate entrance and massive windows spanning the whole back of the home. Full kitchen, 4 piece bath and a cantina/cold storage leaves endless possibilities for family or income. Private backyard with the perfect space for entertaining or just hanging at home. There's room for everyone here, and it feels like home.
To view this property's sale price history please sign in or register
| List Date | List Price | Last Status | Sold Date | Sold Price | Days on Market |
|---|---|---|---|---|---|
| XXX | XXX | XXX | XXX | XXX | XXX |
W8253056
Semi-Detached, 2-Storey
2000-2500
8+2
4
4
1
Attached
4
16-30
Central Air
Fin W/O, Sep Entrance
Y
N
Brick
Forced Air
N
$3,946.24 (2023)
100.18x24.93 (Feet)
